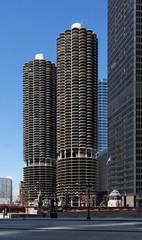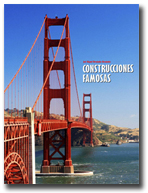
ESPAÑOL
Cliente: Jerry Wolman Associates
Arquitecto: Skidmore, Owings & Merrill, SOM
Ingeniero estructural: Fazlur Rahman Khan (SOM)
Categoría: Rascacielos (Super-Tall) + 300 metros
Altura: 344 metros
Plantas: 100
Uso: Mixto
Fazlur Khan (1929-1982), ingeniero estructural por aquel entonces de la prestigiosa firma de arquitectos Skidmore, Owings & Merrill, SOM, diseñaría esta famosa torre revestida de vidrio y aluminio anodizado de color negro. Khan introdujo algunas innovaciones estructurales importantes con su diseño de forma trapezoidal. Lo más destacado de su diseño fue el refuerzo de la fachada por medio de cinco módulos y medio de vigas de acero en forma de cruz, que favorecen en gran medida la resistencia frente al fuerte viento de hasta 193 km/h. Además, Khan logró con este diseño revolucionario que el espacio interior del edificio fuese prácticamente diáfano, casi sin pilares, ganando así mucho más espacio en el interior de cada planta. Las dimensiones se van reduciendo en altura, lo que motivó que los pasillos comunes y los ascensores situados en las plantas superiores, fuesen de menor tamaño que en la de los pisos inferiores.

La inclinación de las ventanas ayuda en gran medida a que desaparezca el miedo al vértigo por parte de los usuarios del edificio. Un uso mixto se le daría a este rascacielos moderno e innovador, para acoger tanto plantas de oficinas como las residencias más altas del mundo hasta la fecha. Es en la actualidad el 4º rascacielos más alto de los Estados Unidos de Norteamérica por detrás de la Sears Tower, el Empire State Building, y el Aon Center de Chicago. El John Hancock Center es miembro de la Federación Mundial de Grandes Torres y ha recibido varios galardones importantes. Gracias a la innovadora estructura reforzada con riostras exteriores y por su fachada de color negro, el John Hancock Center se ha convertido en un icono arquitectónico y un símbolo indiscutible de la ciudad de Chicago y de los Estados Unidos de Norteamérica.
El texto de este artículo se incluye en mi libro titulado "CONSTRUCCIONES FAMOSAS" / The text of this item is included in my book title "FAMOUS CONSTRUCTIONS" Español - English
by José Miguel Hernández Hernández
Publisher, Writer and Architectural Photographer
www.jmhdezhdez.com
Video promotional
ENGLISH
Client: Jerry Wolman Associates
Architect: Skidmore, Owings & Merrill, SOM
Structural Engineer: Fazlur Rahman Khan (SOM)
Height: 344 meters
Plants: 100
Use: Mixed
Fazlur Khan (1929-1982), a structural engineer at the time of the prestigious architectural firm Skidmore, Owings & Merrill, SOM, would design the famous tower of glass coated anodized aluminum and black. Khan introduced some major structural innovations with its trapezoidal design. The highlight of the design was the strengthening of the facade through five modules and steel beams through a cross-shaped, largely favoring resistance to the strong wind of 193 km / h. Khan also achieved with this revolutionary design the interior space of the building was almost transparent, almost without pillars, thus gaining more space in the interior of each plant. The dimensions are being reduced in height, which caused the common hallways and elevators located on the upper floors, were smaller than in the lower floors.
The slope of the windows help greatly to clear the fear of vertigo by building users. A mixed use would be given to this innovative and modern skyscrapers, to accommodate both office floors as the world's highest residences to date. He is currently the 4th tallest skyscraper in the United States behind the Sears Tower, the Empire State Building and the Aon Center in Chicago. The John Hancock Center is a member of the World Federation of Great Towers and has received several major awards. Thanks to innovative external bracing structure reinforced by its facade and black, the John Hancock Center has become an architectural icon and an indisputable symbol of the city of Chicago and the United States.

"Images John Hancock Center"
Image 1 © Miles Hunter, Flickr
Image 2 © Baron Reznik, Flickr
Image 3 © Gengbin Zheng, Flickr
Image 4 © Chris Tostevin-Hall, Image Flickr
Image 5 © SolarWind - Chicago, Flickr
"Text article" © José Miguel Hernández Hernández
Editor, Escritor y Fotógrafo de Arquitectura /
Publisher, Writer and Architectural Photographer
www.jmhdezhdez.com
Related articles / Artículos relacionados
Aqua Tower
Chicago, Illinois, USA
Studio Gang Architects
Trump Chicago Tower
Chicago, Illinois, USA
Skidmore, Owings & Merrill LLP, SOM
BP Bridge
Jay Pritzker Pavilion, Millenium Park, Chicago, Illinois, USA
Gehry Partners LLP
Willis Tower
Chicago, Illinois, USA
Skidmore, Owings & Merrill LLP, SOM
Lake Point Tower
Chicago, Illinois, USA
Schipporeit & Heinrich
Marina City
Chicago, Illinois, USA
Bertrand Goldberg
MUY IMPORTANTE!!! VERY IMPORTANT!!!
Deja tu comentario sobre este reportaje al pie de este post donde dice "Publicar un comentario en la entrada"; me será de gran valor para seguir mejorando este sitio web y te contestaré con la mayor brevedad posible... Muchas gracias!
No obstante, si te ha resultado interesante este reportaje y también el Blog en general, por favor, no dudes en hacerte Fan de la página de Fans del Blog de José Miguel Hernández Hernández en Facebook aquí
Nota importante: Una vez que hayas entrado en la página de Fans del Blog en Facebook, con sólo hacer click en el botón de "Me gusta", a partir de ese momento estarás al tanto de todos los nuevos reportajes interesantes relacionados con la Arquitectura y la Ingeniería que aquí se vayan publicando para no perder ningún detalle...
También puedes suscribirte por e-mail (te llegaría un e-mail con el enlace de cada artículo en el mismo momento en que sea publicado), o bien también puedes seguir el Blog a través de Twitter aquí
Nos vemos en el Blog!
Leave a comment on this story at the bottom of this post where it says "Post a comment in the entry", I will prove invaluable to further improve this website and I will answer as soon as possible .. . Thank you very much!
However, if you this story was interesting and the blog in general, please do not hesitate to make Fan Fans of the Blog page José Miguel Hernández Hernández on Facebook here
Very important: Once you enter the page Blog fan of Facebook, simply click on the button Like "From that moment you are aware of all new interesting stories related to the Architecture and Engineering are published here to avoid losing any detail ...
Can also subscribe by e-mail (I would e-mail with a link to each item in the same time it is published), or you can follow through Blog Twitter here
See you at the Blog!
HOME GEOGRAPHY ARCHITECTURE ENGINEERING SKYSCRAPERS
BRIDGES BUILDINGS TOWERS PUBLICATIONS ABOUT ME CONTACT
Copyright © José Miguel Hernández Hernández
Editor, Escritor y Fotógrafo de Arquitectura /
Publisher, Writer and Architectural Photographer
http://www.jmhdezhdez.com/


























No hay comentarios:
Publicar un comentario