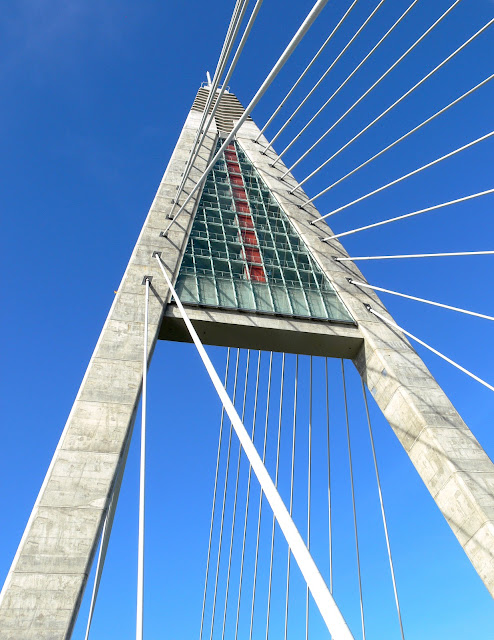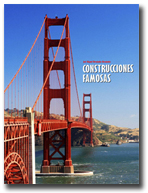
ESPAÑOL
Cliente: Nemzeti Infrastruktúra Fejleszö Zrt.
Diseñador: UNITEF-CÉH Kkt. (Mátyás Hunyadi)
Ingeniero: UTIBER
Longitud: 1862 metros
Tramo atirantado: 510 metros
Altura torres: 100 metros
Tipo: Combinado (Puente viga-atirantado)
Ancho: 35 metros
Uso: Mixto
A comienzos del siglo XX surgió la necesidad de descongestionar el tráfico rodado en la zona norte de la ciudad de Budapest mediante la construcción de un nuevo puente a modo de cinturón, aunque no fué hasta el año 1993 cuando se pudo llevar a cabo su importante planificación. En el año 2005 se sacaría por fin a concurso público el diseño de un nuevo puente con algunas adaptaciones para conseguir un impacto medioambiental lo menor posible. El diseñador principal del Megyeri Bridge es el arquitecto húngaro Mátyás Hunyadi, quien ayudó a ganar el concurso con su vanguardista diseño mediante sus dos torres eléctricas en forma de "A", que se han convertido en un auténtico emblema para esta ciudad. En un primer momento se le llamó Puente Norte sobre el Danubio M0, ya que forma parte de la propia vía de comunicación denominada M0. Posteriormente, debido a que dicha carretera conecta el Distrito norte de Budapest llamado Újpest con Békásmegyer y Budakalász, se le cambió el nombre a Megyeri Bridge.
El Megyeri no es sólo el primer puente atirantado que cruza el río Danubio, sino que además, también se ha convertido en el más largo de todo Budapest con sus 1862 metros de longitud total. El importante puente se encuentra situado en el extremo septentrional de Budapest, y forma parte del importante plan de comunicación denominado M0 que se dividió en 5 tramos; 2 tramos sobre el agua de 922 metros de longitud total incluyendo el tramo atirantado que cruza el propio Río Danubio, más otros 3 tramos que se situan en tierra con una longitud total de 929 metros. 8 son los puentes que se han construido a lo largo de toda la historia y que atraviesan en la actualidad el Río Danubio a su paso por Budapest. Éstos 8 puentes tienen la particularidad de ser diferentes el uno del otro, ya que poseen estilos totalmente distintos; son el Lagymanyosi Bridge, Petofi Bridge, Liberty Bridge, Elizabeth Bridge, Chain Bridge, Margaret Bridge, Arpad Bridge y Megyeri Bridge.
Lo más destacado de este interesante puente combinado es la estructura atirantada que atraviesa el propio Río Danubio. Este tramo principal está formado por una estructura con dos pilones de 100 metros de altura cada uno con su característica figura en forma de "A". Ambas torres, que se encuentran separadas entre sí por una distancia de 300 metros, son el tramo más importante del puente y el único atirantado con 510 metros de lontitud total. Dos enormes segmentos de hormigón armado a modo de islas, se anclan en el lecho del río mediante numerosos pilotes. Los dos enormes pilones de hormigón armado en forma de "A" reciben a los tirantes de acero en su parte superior mediante 4 hiladas de 44 cables en abanico situados cada 12 metros en el tablero, donde el apoyo de menores dimensiones lo conforman cables de acero con una longitud de 56 metros, mientras que los mayores, 163 metros. En el diseño del Megyeri Bridge se ha previsto un carril más de tráfico rodado por si fuese necesario en un futuro sin tener que alterar la estructura existente del puente con sólo eliminar los dos carriles de emergencia.
El Megyeri Bridge realiza una doble función, ya que aparte de ofrecer la funcionalidad propia de un puente, (el tablero de 35 metros de ancho tiene un uso mixto de dos carriles para tráfico rodado en ambos sentidos, una acera en el lado sur, más un carril bici en el lado norte que también puede ser utilizado por las personas discapacitadas), los dos enormes pilones con forma de "A" disponen de una central eléctrica registrable en su parte superior. Una sección de cada pilón esconde en su interior un ascensor lateral de acceso superior; a través de una escalera se consigue llegar a la viga puente que une ambos brazos de cada pilón. Desde este nivel superior, los operarios pueden acceder a la cima mediante otro ascensor vertical. La central eléctrica está revestida exteriormente mediante una piel de vidrio, lo que convierte al Megyeri Bridge también en un puente con la tipología de Edificio-puente. Un sistema LEED de iluminación se ha instalado en el puente consiguiendo un importante ahorro energético.
ENGLISH
Client: Nemzeti Infrastruktura Fejleszö Zrt.
Designer: KKT UNITEF-CEH. (Mátyás Hunyadi)
Engineer: Utiba
Length: 1862 meters
Cable-stayed section: 510 meters
Tower height: 100 meters
Type: Combined (cable-stayed girder bridge)
Width: 35 meters
Use: Mixed
In the early twentieth century came the need to decongest the traffic in the northern city of Budapest by building a new bridge as a belt, although it was not until 1993 when it was possible to carry out their important planning . In the year 2005 would bring an end to public tender for the design of a new bridge with some adaptations to make an environmental impact is minimized. Main designer is the architect Bridge Megyeri Hungarian Mátyás Hunyadi, who helped win the competition with its groundbreaking design by its two electrical towers in the form of "A", which have become a true emblem for this city. At first it was called North Bridge over the Danube M0, as part of their own means of communication called M0. Subsequently, because this road connects the northern district of Budapest called Újpest with Békásmegyer and Budakalász, he changed the name to Megyeri Bridge.
The Megyeri not only the first suspension bridge that crosses the river Danube, but, also has become the longest of all Budapest with its total length 1862 meters. The major bridge is located at the north end of Budapest, and is part of major media plan called M0 which was divided into 5 sections, 2 sections on water of 922 meters in total length including cable-stayed span that crosses the River itself Danube, plus 3 segments are located on land with a total length of 929 meters. 8 are the bridges have been constructed throughout history and currently crossing the River Danube in Budapest. 8 These bridges are unique in being different from each other, as they have totally different styles, are the Lagymanyosi Bridge Petofi Bridge, Liberty Bridge, Elizabeth Bridge, Chain Bridge, Margaret Bridge, Bridge Arpad Bridge and Megyeri.
The highlight of this interesting combination bridge is braced structure that crosses the Danube River itself. The main section consists of a structure with two pylons of 100 meters each with its feature set in an "A". Both towers, which are separated by a distance of 300 meters, are the most important stage and the only cable-stayed bridge with 510 meters of total lontitud. Two large reinforced concrete segments as islands, are anchored in the river bed through many piles. The two huge piles of concrete in the form of "A" are the steel straps at the top with 4 rows of 44 fan cables located every 12 meters on the board, where the support is made up of smaller steel cables with a length of 56 meters, while the largest, 163 meters. In designing the Megyeri Bridge has provided a road traffic lane if necessary in the future without having to alter the existing structure of the bridge to just remove the two emergency lanes.
The Bridge Megyeri performs a dual function, since apart from providing the actual functionality of a bridge (the board of 35 meters wide is a mixed use of two traffic lanes in both directions, a sidewalk on the south side, more a bike lane on the north side can also be used by disabled persons), two huge pylons in the shape of "A" have a registrable power plant at the top. A section of each pylon hidden inside a lift top side access, via a ladder beam gets to the bridge connecting the two arms of each pylon. From this level, operators can reach the top by another vertical lift. The power plant is covered externally by a glass skin, making the Megyeri Bridge as a bridge to the type of bridge-building. LEED lighting system was installed on the bridge getting a significant energy savings.
"Images Megyeri Bridge"
Image 1 Copyright © János Wild, Flickr
Image 2-3-4-5-6-7-8 Copyright © Gyarmati László, Flickr
"Text" Copyright © José Miguel Hernández Hernández
Editor, Escritor y Fotógrafo de Arquitectura /
Publisher, Writer and Architectural Photographer
Todos los derechos reservados / All rights reserved
www.jmhdezhdez.com
Related articles / Artículos relacionados
Harilaos Trikoupis Bridge
Athens, Greece
B. Mikaelian, VINCI & Others
Viaduct Millau
Aveyron, France
Foster + Partners and
Michel Virlogeux
Brooklyn Bridge
Manhattan, New York, USA
John Augustus Roebling
MUY IMPORTANTE!!! VERY IMPORTANT!!!
Deja tu comentario sobre este reportaje al pie de este post donde dice "Publicar un comentario en la entrada"; me será de gran valor para seguir mejorando este sitio web y te contestaré con la mayor brevedad posible... Muchas gracias!
No obstante, si te ha resultado interesante este reportaje y también el Blog en general, por favor, no dudes en hacerte Fan de la página de Fans del Blog de José Miguel Hernández Hernández en Facebook aquí
Nota importante: Una vez que hayas entrado en la página de Fans del Blog en Facebook, con sólo hacer click en el botón de "Me gusta", a partir de ese momento estarás al tanto de todos los nuevos reportajes interesantes relacionados con la Arquitectura y la Ingeniería que aquí se vayan publicando para no perder ningún detalle...
También puedes suscribirte por e-mail (te llegaría un e-mail con el enlace de cada artículo en el mismo momento en que sea publicado), o bien también puedes seguir el Blog a través de Twitter aquí
Nos vemos en el Blog!
Leave a comment on this story at the bottom of this post where it says "Post a comment in the entry", I will prove invaluable to further improve this website and I will answer as soon as possible .. . Thank you very much!
However, if you this story was interesting and the blog in general, please do not hesitate to make Fan Fans of the Blog page José Miguel Hernández Hernández on Facebook here
Very important: Once you enter the page Blog fan of Facebook, simply click on the button Like "From that moment you are aware of all new interesting stories related to the Architecture and Engineering are published here to avoid losing any detail ...
Can also subscribe by e-mail (I would e-mail with a link to each item in the same time it is published), or you can follow through Blog Twitter here
See you at the Blog!
HOME GEOGRAPHY ARCHITECTURE ENGINEERING SKYSCRAPERS
BRIDGES BUILDINGS TOWERS PUBLICATIONS ABOUT ME CONTACT
Copyright © José Miguel Hernández Hernández
Editor, Escritor y Fotógrafo de Arquitectura /
Publisher, Writer and Architectural Photographer
http://www.jmhdezhdez.com/





























No hay comentarios:
Publicar un comentario