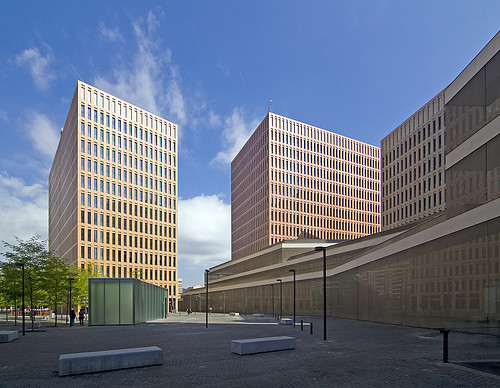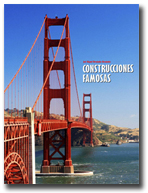
ESPAÑOL
Cliente: GISA, Departament de Justicia (Generalitat de Catalunya)
Arquitecto: David Chipperfield Architects + b720 arquitectos
Estructura: BOMA (Brufau-Obiol)
Uso: Dependencias Judiciales
Tipo: High-rise (Complejo de 8 edificios altos + Atrio)
Superficie útil: 232.368 m²
Con el fin de ubicar en un sólo emplazamiento una nueva Ciudad Judicial, ya que hasta el momento las diferentes dependencias estaban repartidas en 17 edificios distintos a caballo entre las ciudades de Barcelona y L’Hospitalet de Llobregat, se convocó un concurso internacional de ideas con carácter restringido para diseñarlo. El equipo ganador del proyecto estaba formado por el despacho de David Chipperfield en colaboración con b720 arquitectos, quienes diseñaron una auténtica Ciudad Judicial agrupando así todos los Departamentos de Justicia de ambas ciudades en un mismo lugar. El enorme complejo de la Ciudad de la Justicia se erigió en un enorme solar donde antiguamente se encontraban unos cuarteles militares en la importante Avendida de las Cortes Catalanas. Los 241.519,92 m² de superficie construida con la que se podía contar desde un principio para el importante proyecto, fueron empleados en la distribución de ocho nuevos edificios más un Atrio de comunicación interna con una volumetría menor que el resto de edificaciones anexas. Lo más destacado de este interesante proyecto funcional son sin duda sus diferentes fachadas de hormigón coloreado que se han convertido en un auténtico icono arquitectónico para este lugar.

El complejo consta de ocho edificios altos con diferentes alturas volumétricas y que coloreados, ayudan a identificar claramente su ubicación. Un elemento esencial en el proyecto lo conforma un bonito Atrio de cuatro plantas de altura que ofreciendo una gran luminosidad y transparencia para todos sus usuarios, hace la labor no sólo de filtro de acceso a las Dependencias Judiciales sino que además comunica interiormente a modo de calle pública cuatro de los edificios principales del enorme complejo; el edificio A (Juzgados de Instrucción, de Familia), el edificio B (Juzgados de lo Penal), el edificio C (Juzgados de primera Instancia) y el edificio F (Fiscalía de Menores). El resto de edificaciones anexas ofrecen un uso más independiente y están formados por el Edificio G (Instituto de Medicina Legal), el edificio H (Jutjats de l’Hospitalet de Llobregat); los edificios J y D (Usos Auxiliares y Complementarios de la actividad judicial); el edificio I (Usos Complementarios Sociales).

Las fachadas están confeccionadas mediante muros autoportantes que por medio de cámaras alojadas tras el muro exterior consiguen aislar el interior del ruido acústico de la calle. Se han empleado seis colores distintos para ocho edificios. Cada color se ha aplicado in situ en la propia dosificación de la mezcla; el pigmento forma parte de la masa y no se ha aplicado después. Los diferentes edificios del conjunto se han situado de forma irregular creando una gran composición acorde con el reto del importante proyecto. Son numerosas las placas fotovoltáicas que se han instalado en la cubierta de cada edificio con el que se consigue un importante ahorro energético. La intención del equipo de arquitectos fue también la de crear una enorme plaza pública que se pudiese integrar no sólo en el propio complejo judicial sino que también pudiese convivir con las dos ciudades integrándose en el paisaje urbano con la ayuda de zonas verdes. En el gran solar donde se ubica la nueva Ciudad de la Justicia se ha dejado previsto un espacio de reserva por si fuese necesaria una posible ampliación.

ENGLISH
Client: GISA, Department of Justice (Generalitat de Catalunya)
Architect: David Chipperfield + b720 Architects
Structure: BOMA (Brufau-Obiol)
Use: Court House
Type: High-rise (8 high-rise Complex + Atrium)
Area: 232,368 m²
To locate a site just a new City of Justice, and so far the various units were scattered in 17 different buildings straddling the cities of Barcelona and L'Hospitalet de Llobregat, convened an international competition of ideas restricted character to design. The winning team consisted of project at the office of David Chipperfield Architects in collaboration with b720, who designed a grouping Judicial true City and all Departments of Justice of both cities in one place. The huge complex was built on a huge lot where they were formerly a military barracks in the important Avenda of the Catalan Courts. The built m² 241,519.92 with which he could be counted from the beginning to a major project, were used in the distribution of eight new buildings plus an internal communication Atrium with lower volumes than other outbuildings. The highlight of this exciting project are certainly functional their different colored concrete facades that have become a true architectural icon for this place.

The complex consists of eight buildings with different heights high volumetric and colored, help identify their location. An essential element in the project it forms a beautiful atrium four stories that offer lots of light and transparency to all users, the work does not just filter access to the judicial but also communicates internally as a street public four main buildings of the huge complex, the building A (Trial Courts, Family), the building B (Criminal Courts), Building C (Courts of First Instance) and the F building (Office of Children) . The remaining outbuildings offer a more independent and consist of Building G (Institute of Legal Medicine), the building H (Jutjats de l'Hospitalet de Llobregat) J & D buildings (uses ancillary and complementary activity judicial), the building I (Supplemental Social Applications).

The facades are made by self-supporting walls that housed cameras through the outer wall after getting to isolate the interior acoustic noise from the street. Have used six different colors to eight buildings. Each color is applied in situ in their own dosage of the mixture, the pigment is part of the estate and has not been applied later. The different buildings have been placed together in an irregular manner creating a great composition according to the challenge of important project. There are many photovoltaic panels are installed on the roof of each building that achieves a significant energy savings. The intention of the team of architects was also to create a huge public plaza which could integrate not only in the judicial complex itself but also could live with the two cities integrated into the urban landscape with the help of parkland. In the large lot where stands the new City of Justice has made provision for a reserve space in case of need for a possible extension.

All the images of City of Justice Barcelona here
"Images and text City of Justice Barcelona"
Copyright © José Miguel Hernández Hernández
Editor, Escritor y Fotógrafo de Arquitectura /
Publisher, Writer and Architectural Photographer
Todos los derechos reservados / All rights reserved
www.jmhdezhdez.com
Related works / Obras relacionadas

Diagonal 197@
Barcelona, Spain
David Chipperfield Architects
Other works in Barcelona / Otras obras en Barcelona
Porta Fira Towers
Barcelona, Spain
Toyo Ito & Associates
Media-TIC Building
Barcelona, Spain
Enric Ruiz-Geli, Cloud 9
Suites Avenue Building
Barcelona, Spain
Toyo Ito & Associates

Gas Natural Office Building
Barcelona, Spain
EMBT

Agbar Tower
Barcelona, Spain
Jean Nouvel

Montjuic Tower
Barcelona, Spain
Santiago Calatrava
Fish
Barcelona, Spain
Gehry Partners LLP
MUY IMPORTANTE!!! VERY IMPORTANT!!!
Deja tu comentario sobre este reportaje al pie de este post donde dice "Publicar un comentario en la entrada"; me será de gran valor para seguir mejorando este sitio web y te contestaré con la mayor brevedad posible... Muchas gracias!
No obstante, si te ha resultado interesante este reportaje y también el Blog en general, por favor, no dudes en hacerte Fan de la página de Fans del Blog de José Miguel Hernández Hernández en Facebook aquí
Nota importante: Una vez que hayas entrado en la página de Fans del Blog en Facebook, con sólo hacer click en el botón de "Me gusta", a partir de ese momento estarás al tanto de todos los nuevos reportajes interesantes relacionados con la Arquitectura y la Ingeniería que aquí se vayan publicando para no perder ningún detalle...
También puedes suscribirte por e-mail (te llegaría un e-mail con el enlace de cada artículo en el mismo momento en que sea publicado), o bien también puedes seguir el Blog a través de Twitter aquí
Nos vemos en el Blog!
Leave a comment on this story at the bottom of this post where it says "Post a comment in the entry", I will prove invaluable to further improve this website and I will answer as soon as possible .. . Thank you very much!
However, if you this story was interesting and the blog in general, please do not hesitate to make Fan Fans of the Blog page José Miguel Hernández Hernández on Facebook here
Very important: Once you enter the page Blog fan of Facebook, simply click on the button Like "From that moment you are aware of all new interesting stories related to the Architecture and Engineering are published here to avoid losing any detail ...
Can also subscribe by e-mail (I would e-mail with a link to each item in the same time it is published), or you can follow through Blog Twitter here
See you at the Blog!
HOME GEOGRAPHY ARCHITECTURE ENGINEERING SKYSCRAPERS
BRIDGES BUILDINGS TOWERS PUBLICATIONS ABOUT ME CONTACT
Copyright © José Miguel Hernández Hernández
Editor, Escritor y Fotógrafo de Arquitectura /
Publisher, Writer and Architectural Photographer
http://www.jmhdezhdez.com/






















No hay comentarios:
Publicar un comentario