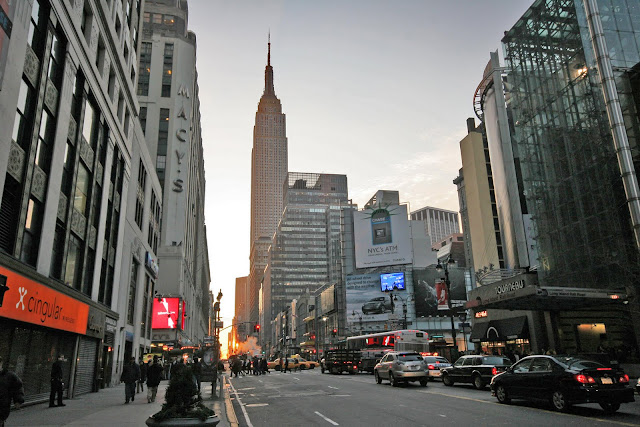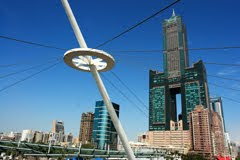
Santiago Calatrava - Turning Torso
Bellisco Ediciones, Madrid, 2008
by José Miguel Hernández Hernández
Edition in Paper
144 Pages
109 Illustrations
ISBN: 978-84-96486-61-4
Format: 183x245 mm.
Español - English
Comprar Buy
Breve descripción del libro
El Turning Torso, obra diseñada por el genial Arquitecto, Ingeniero y Escultor Santiago Calatrava, es una de las construcciones vanguardistas técnico avanzadas más importantes de nuestro tiempo. Está considerado como el Edificio Residencial Mejor del Mundo y más alto al norte de Europa.
Con sus 190 metros de altura e inspirado en una escultura del propio Calatrava, se alza hacia el cielo de Malmo en Suecia, como el movimiento de un torso humano en giro. Se encuentra cerca del nuevo puente de Oresund, que une Suecia con Dinamarca, en una de las regiones con mayor expansión de Europa. Desde la vista panorámica del Edificio se puede ver Copenhague.
La escultura, llamada en un principio Twisting Torso, estaba inspirada en el movimiento de un torso humano en giro; símbolo indiscutible de la Arquitectura Viva de Calatrava, basada en el estudio de la anatomía del cuerpo humano y los animales y sus movimientos naturales.
Johnny Orback, en ese momento Director Ejecutivo de la Empresa sueca HSB Malmo, después de ver una escultura en mármol blanco en un catálogo que presenta Santiago Calatrava años antes, tiene una Visión, y se le ocurre la gran idea de construir un edificio residencial a base de cubos que giran; no lo duda un segundo y se reúne en Zurich con Santiago Calatrava para proponerle el diseño de tan complicada magnitud. El resultado es una maravilla de la Arquitectura y la Ingeniería.
Este libro recoge además, la Biografía, Proyectos más importantes, Premios, y las Exposiciones que ha realizado en numerosos lugares del mundo este prestigioso artista de fama mundial.
Copyright © José Miguel Hernández Hernández
Todos los derechos reservados
Video promotional Comprar Buy
Brief description of the book
The Turning Torso, a work designed by the great Architect, Engineer and sculptor Santiago Calatrava, is one of the most technically advanced cutting edge buildings important to our time. Is considered the World's Best Residential Building and highest in northern Europe.
With its 190 meters high and inspired by a sculpture by Calatrava himself, rises into the sky Malmo in Sweden, as the movement of a human torso rotation. It is located near the new Oresund bridge, linking Sweden with Denmark on one of the fastest growing regions in Europe. From the panoramic view of building you can see Copenhagen.
The sculpture, at first called Twisting Torso, was inspired by the movement of a human torso rotation, undisputed symbol of the Arquitectura Viva de Calatrava, based on the study of the anatomy of the human body and animals and their natural movement.
Johnny Orback, then Executive Director of the Swedish company HSB Malmo, after seeing a white marble sculpture in a catalog that features Santiago Calatrava years ago, has a Vision, and gets the great idea to build a residential building rotating cube base, no doubt for a second and meets in Zurich Santiago Calatrava to propose the design of an awkward size. The result is a marvel of architecture and engineering.
This book includes also the Biography, Projects more important, Awards, and Exhibitions he has done in many parts of the world this famous artist fame.
Copyright © José Miguel Hernández Hernández
All Rights Reserved
HOME GEOGRAPHY ARCHITECTURE ENGINEERING SKYSCRAPERS
BRIDGES BUILDINGS TOWERS PUBLICATIONS ABOUT ME CONTACT
Copyright © José Miguel Hernández Hernández
Editor, Escritor y Fotógrafo de Arquitectura /
Publisher, Writer and Architectural Photographer
http://www.jmhdezhdez.com/ Leer más...



















































